The MB-SKYLINE sliding door system features invisible frames and narrow profiles, giving it a sleek, modern, and minimalist appearance. These doors are designed to elevate any project with their unique aesthetic.
The system offers a comfortable, threshold-free connection between indoor and outdoor spaces, seamlessly integrating the natural environment into daily life. Despite their large size, the slim profile design creates an impression of lightness and delicacy. With evenly glazed, thinly modulated panels, the MB-SKYLINE is perfectly suited for the high-end construction market.
Features and Benefits:
- Profile depths: 71 mm (lintels), 190 mm (2-rail frame), and 292 mm (3-rail frame)
- Modern design with high aesthetics: the frame is concealed in the wall, floor, and ceiling, fully aligned side profiles, and a visible door leaf joint width of only 25 mm.
- Door leaf weights of up to 700 kg and heights of up to 4 m.
- 3-chamber, thermally insulated profiles.
- Triple glazing units ranging from 52-60 mm thick.
- Options for manual or automatic opening.
- Actuators and control units are concealed within the frame profiles.
- An automatic unit can be mounted externally on the structure if needed.
- Unlimited structural width – doors can be joined to create a continuous glazed surface.
Technical Parameters:
- Air permeability: Class 3 | EN 12207
- Water tightness: Up to Class 9A (600 Pa) | EN 12208
- Wind load resistance: Up to Class C5 (2000 Pa) | EN 12210
- Thermal insulation: Uw from 0.85 W/(m²K)*
For door jambs measuring 2.07 x 3.44 m, filled with triple glazing units Ug 0.5 W/(m²K) and a thermal insulating frame.
Profile supplier
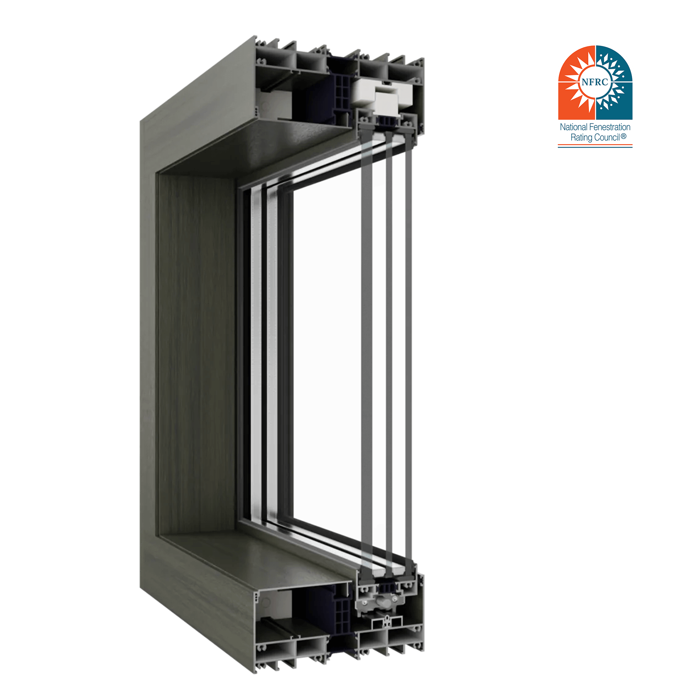
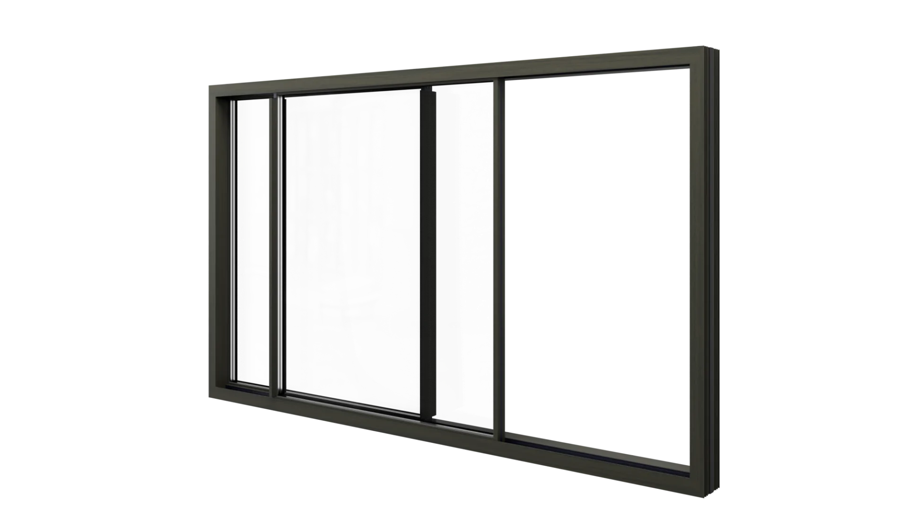

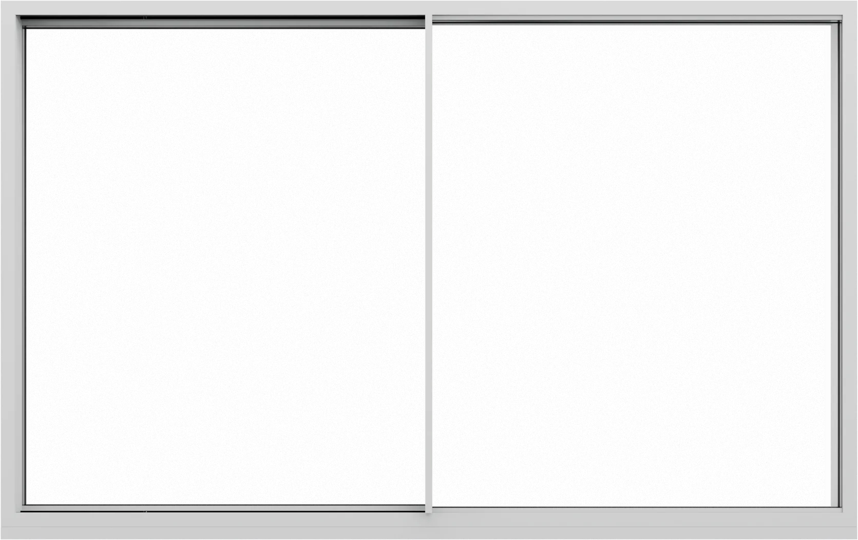
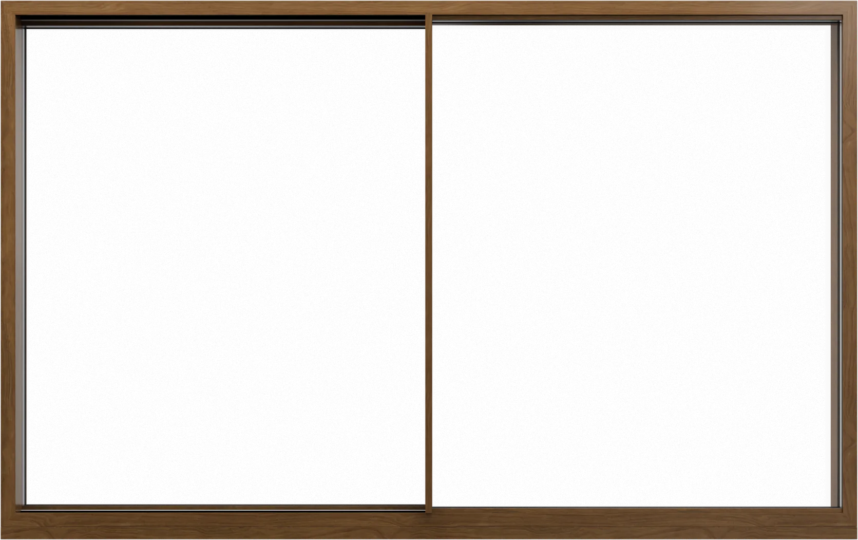
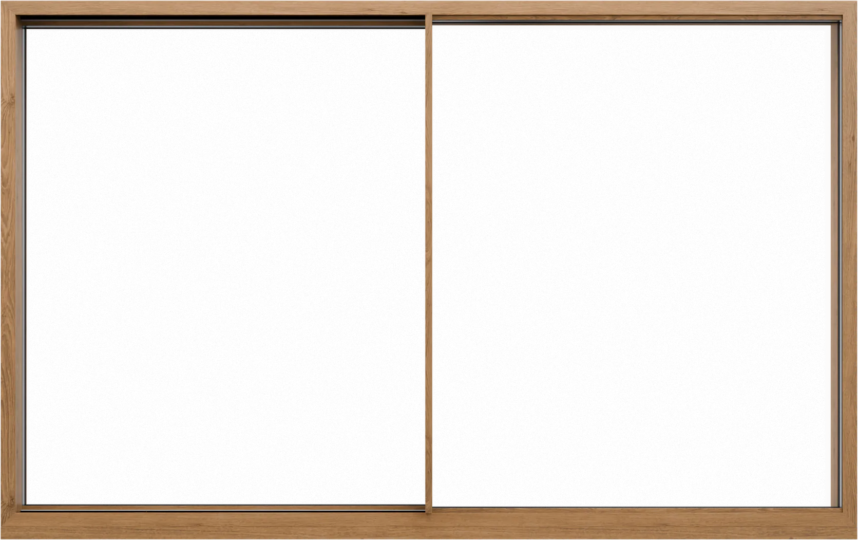
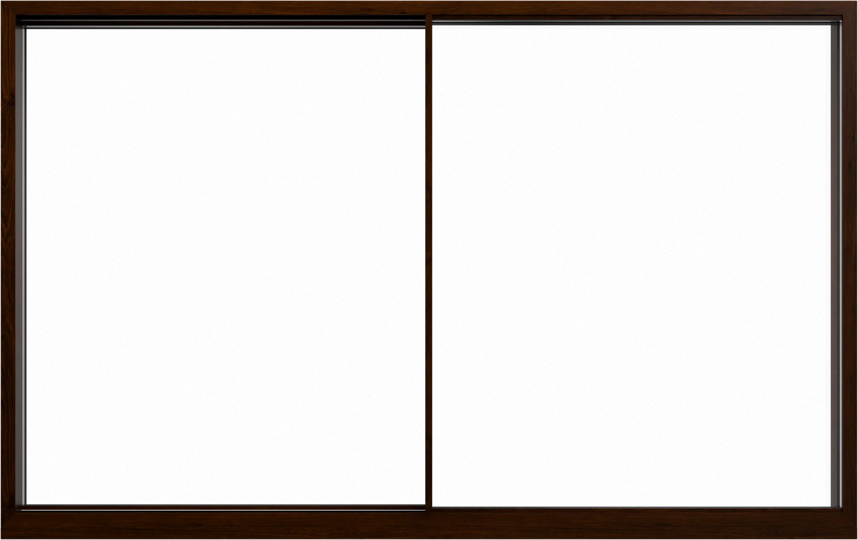
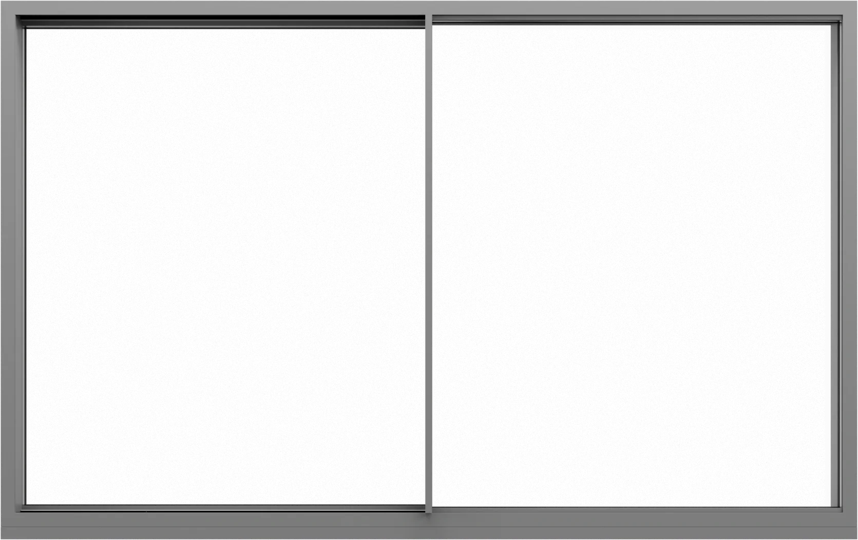
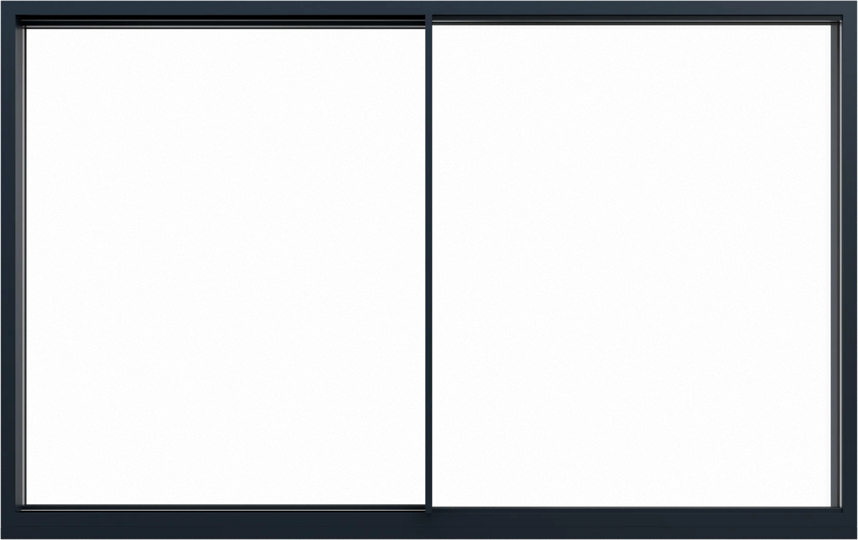
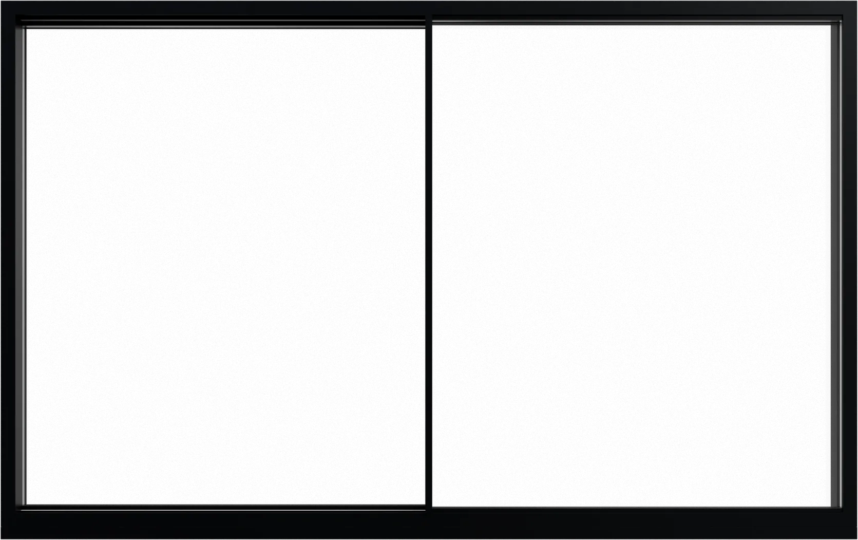
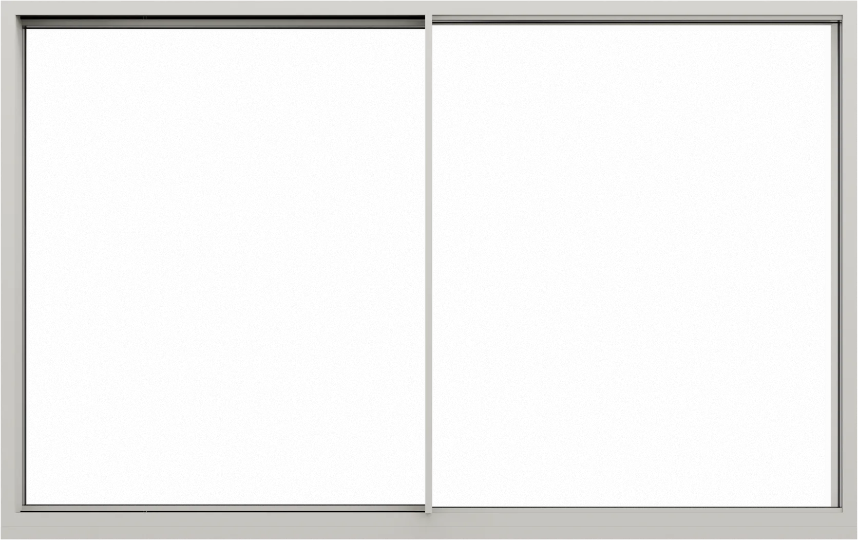

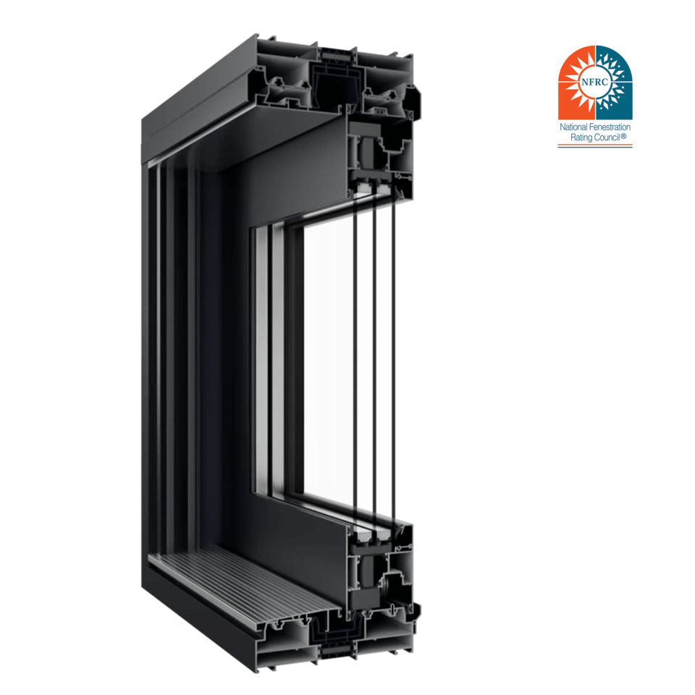

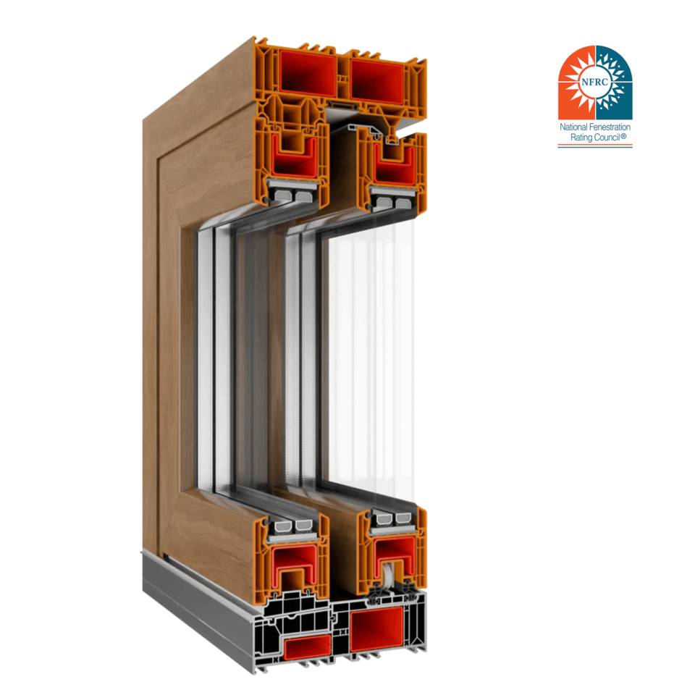

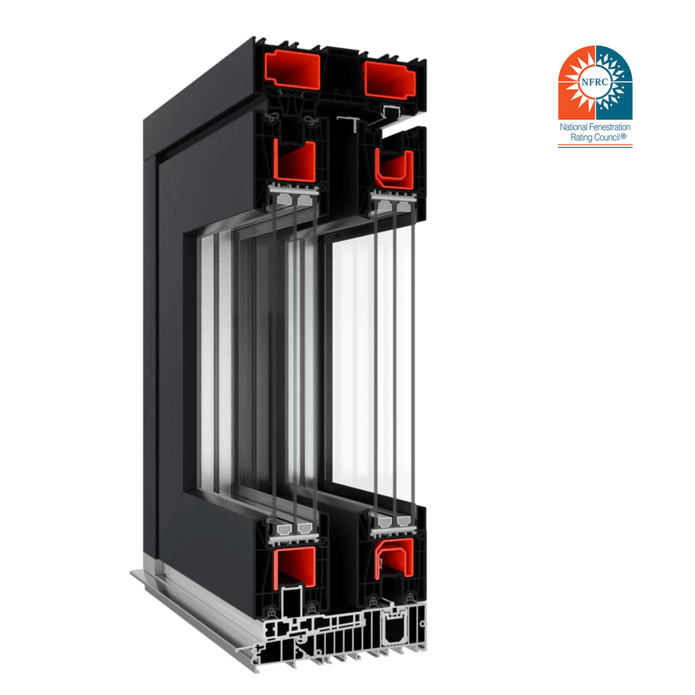

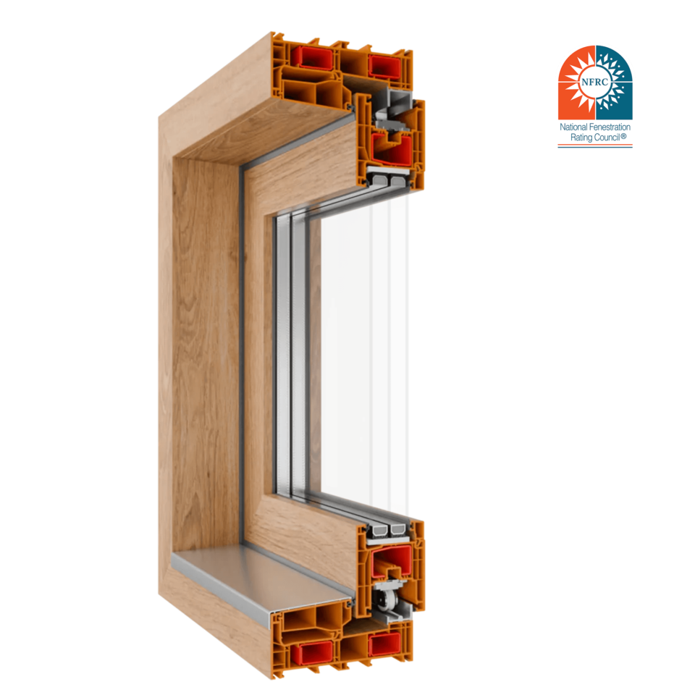
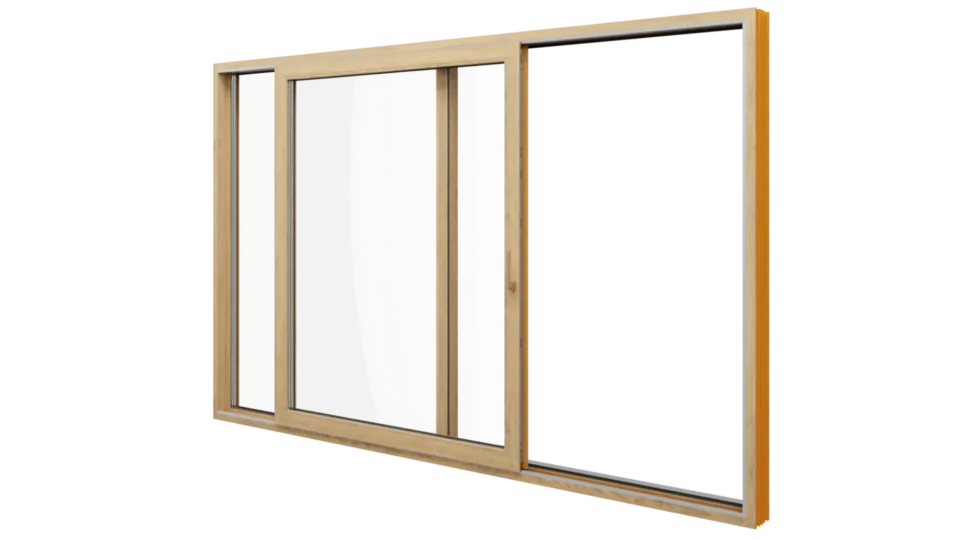
Reviews
There are no reviews yet.